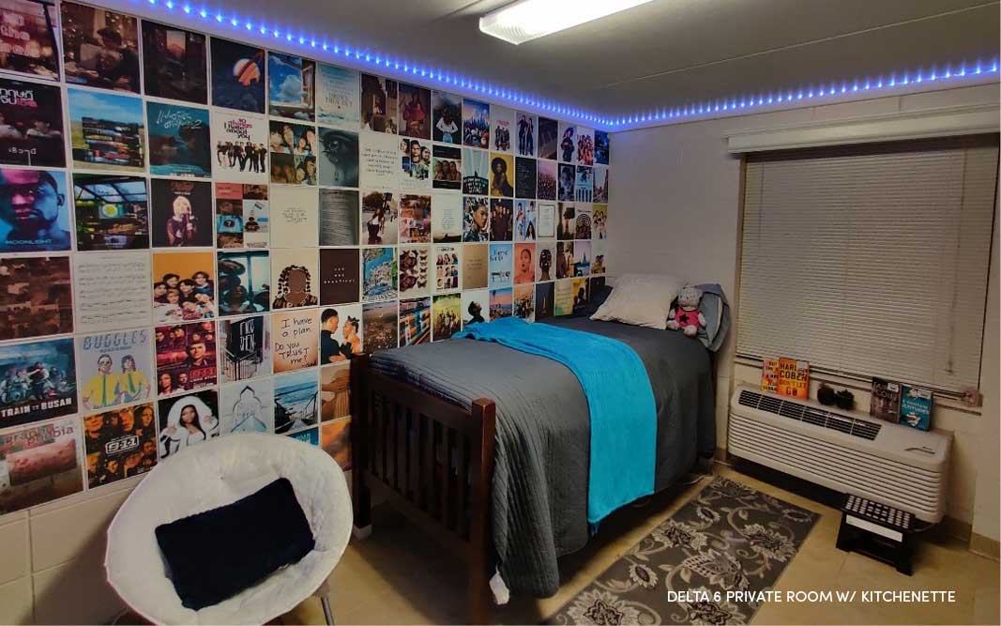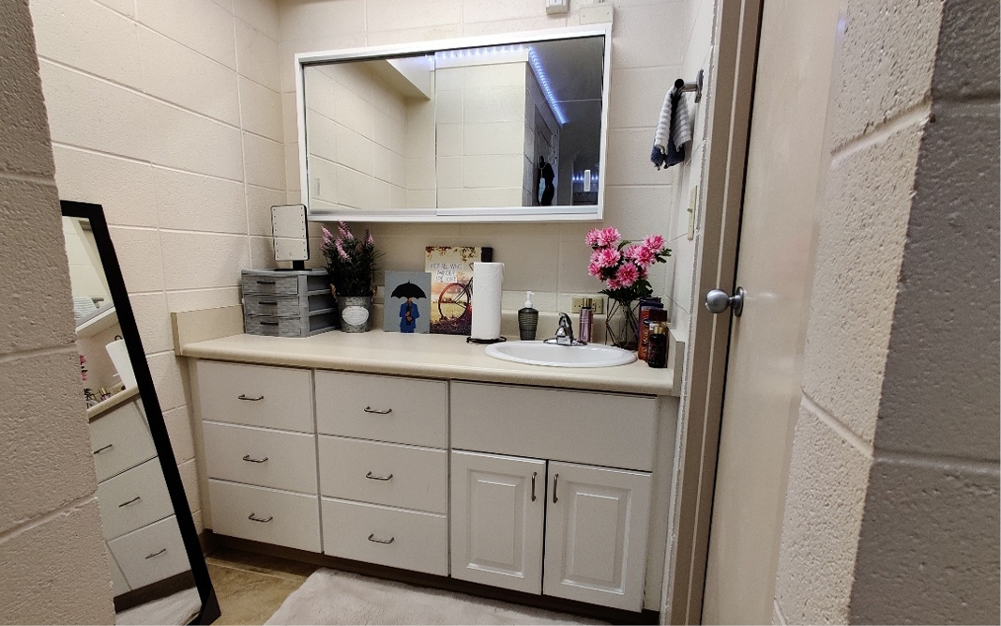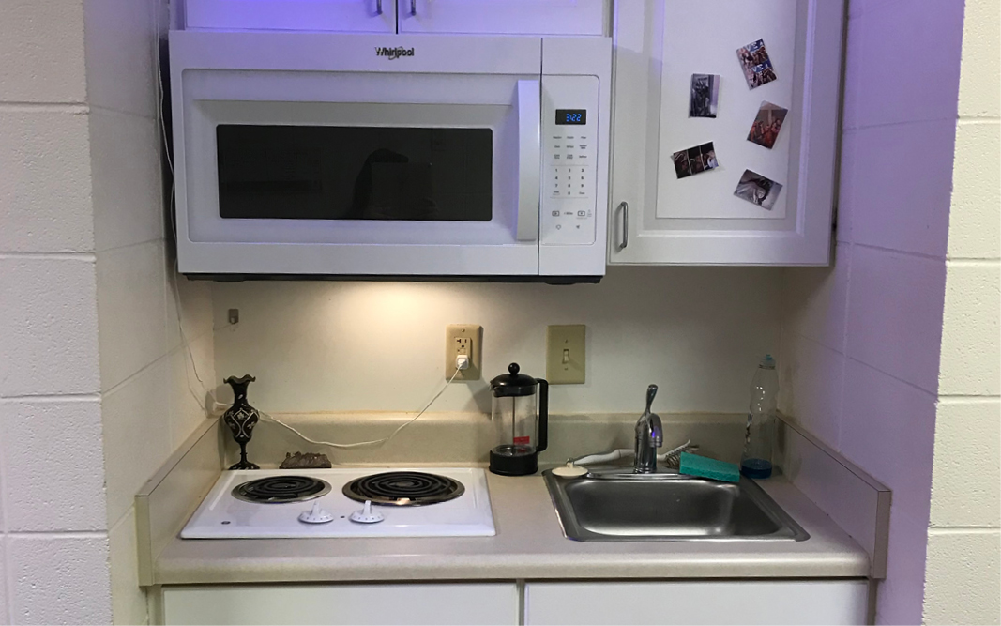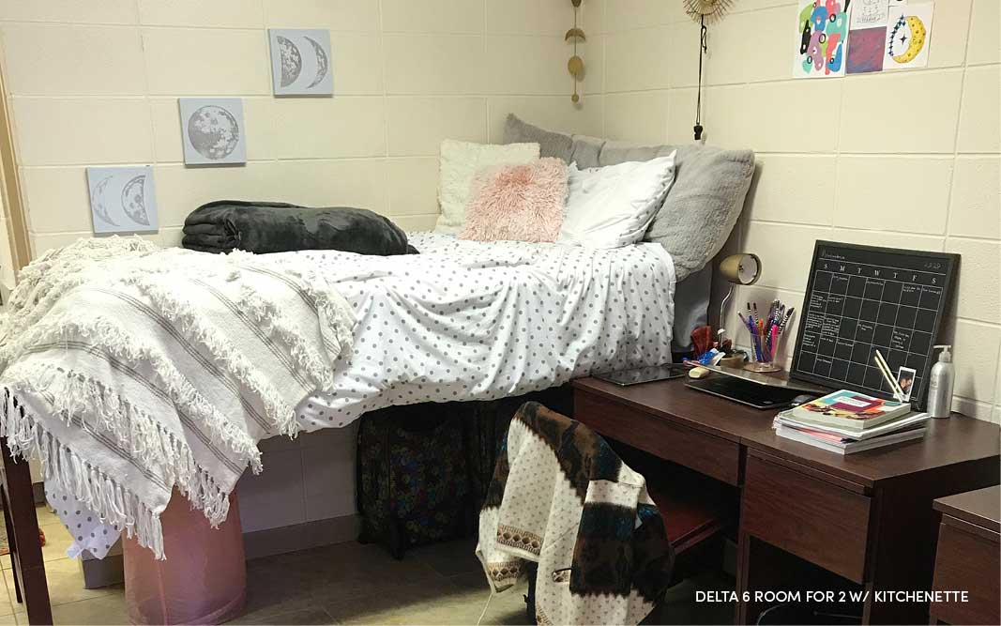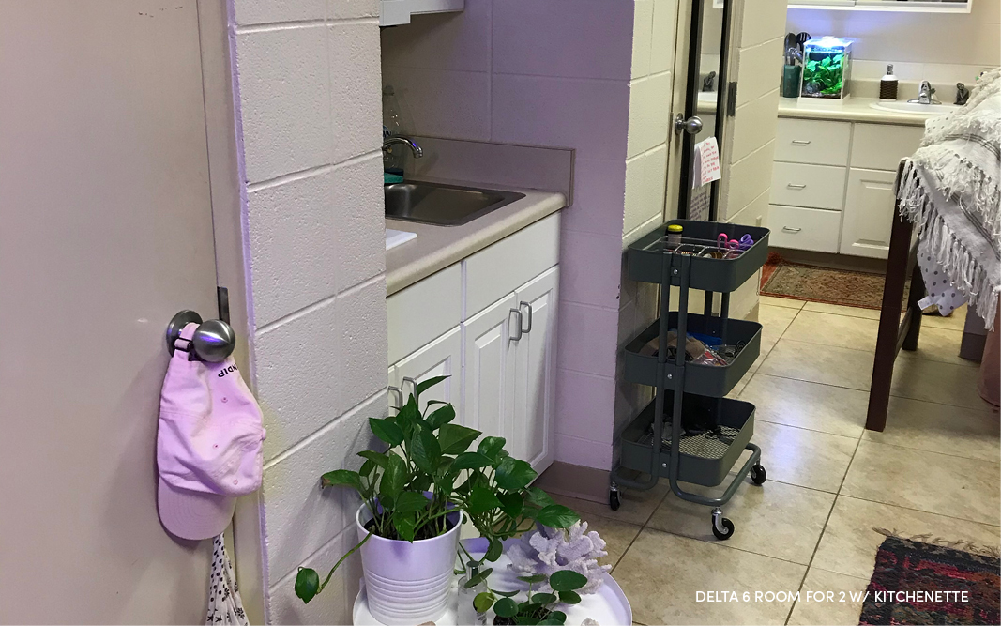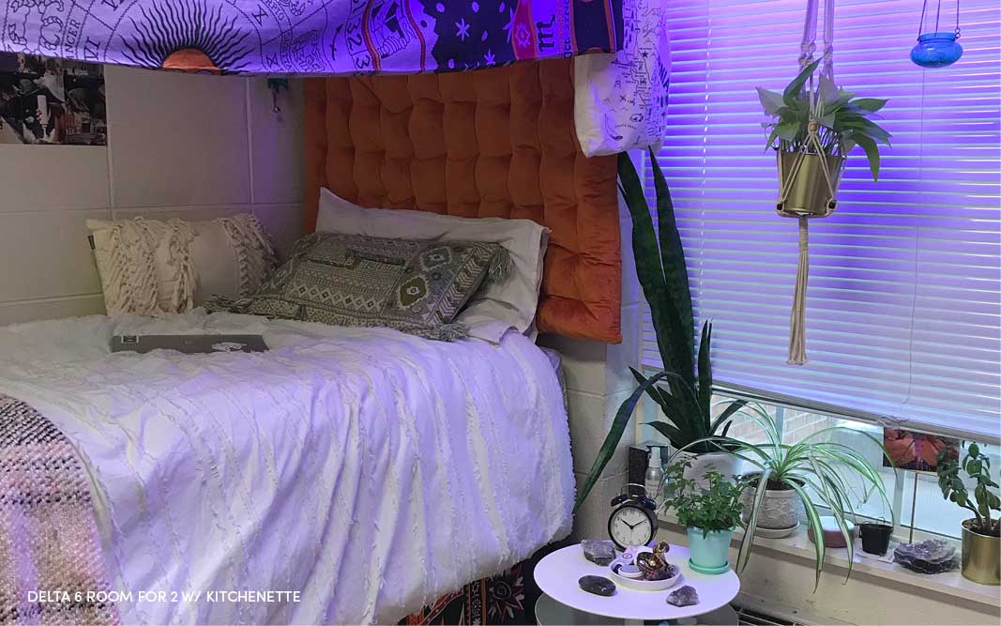Delta 6

Delta 6 consists of a single two story, exterior-style residence hall for first-year students only.
Explore a Room for 2 with Kitchenette style room in Delta 6 by interacting with the video below. You can navigate around using the markings on the floor and even take measurements with the ruler tool.
This is a standard room type. Room types/sizes may vary slightly based on floor and location in the building.
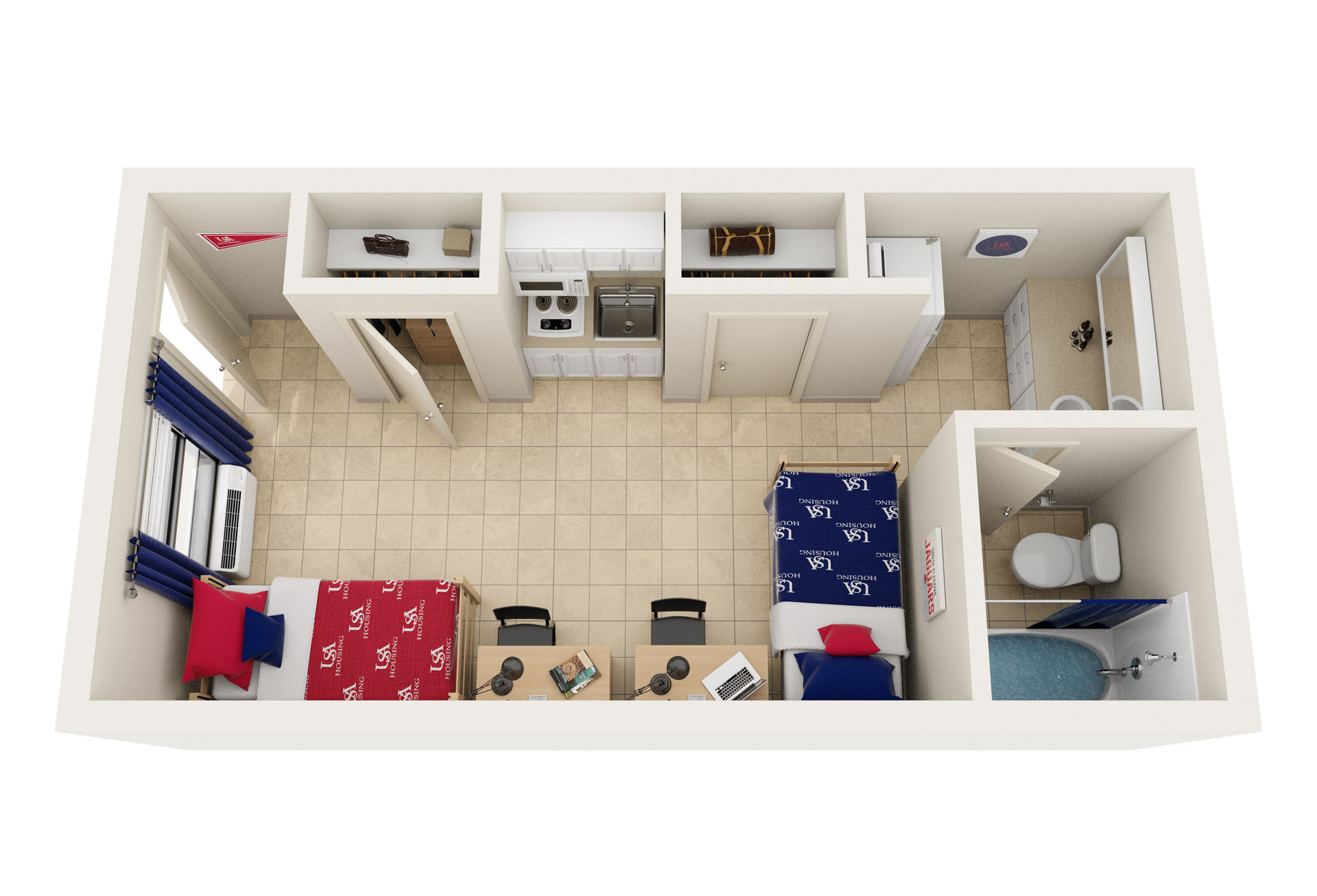
Renderings are intended for general reference. Features may vary from what is shown.
Explore a Private Room with Kitchenette style room in Delta by interacting with the video below. You can navigate around using the markings on the floor and even take measurements with the ruler tool.
This is a standard room type. Room types/sizes may vary slightly based on floor and location in the building.
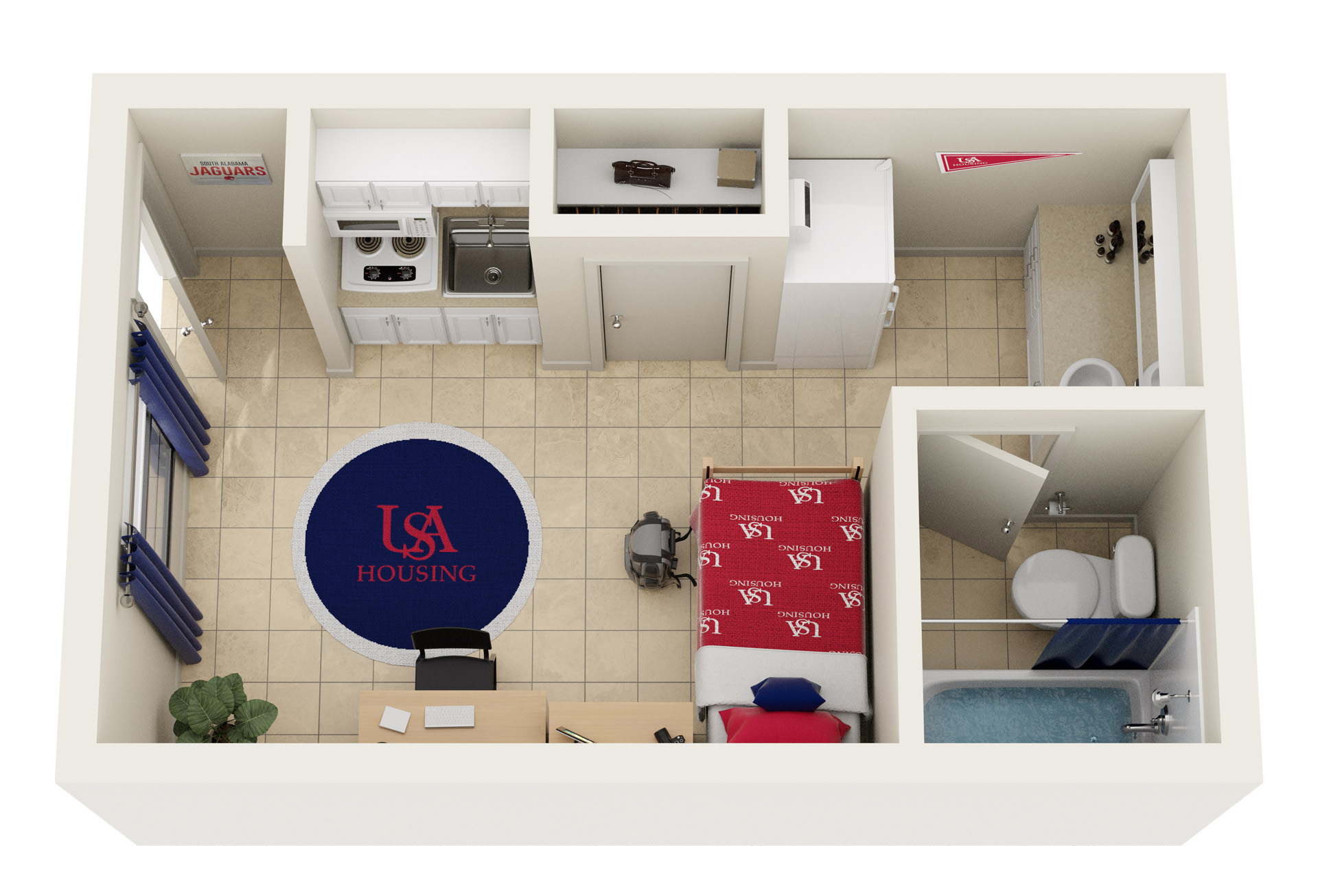
Renderings are intended for general reference. Features may vary from what is shown.
Delta 6 Features
| • Capacity: 164 | • Gender: Co-Educational | • Classification: Freshmen |
| • Air Conditioning: Room Controlled | • Floors: 2 | • Elevators: No |
| • Kitchenette | • Furnished Rooms | • Ethernet/Wireless Internet Access* |
| • Digital Cable | • Unlimited Laundry | • 24/7 Facilities Staff |
Other Features: All utilities (electricity, garbage services, heat/air, pest control, and water/sewer), campus mail box, WiFi provided in common areas, study rooms and lounges, and building is card access.
*Student must provide their own router to access wireless internet in their room.
What's in my room?

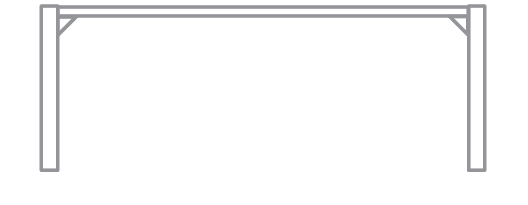
Bed Frame (adjustable height) and Mattress
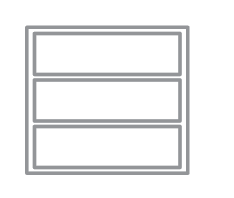
Dresser
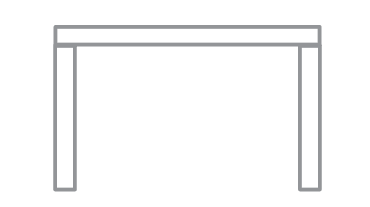
Desk
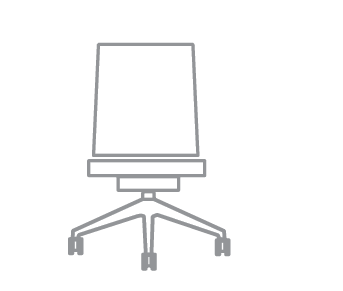
Desk Chair
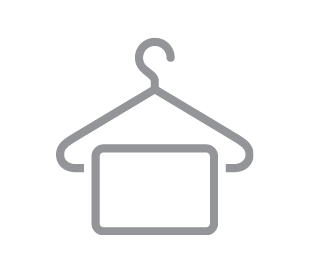
Closet or Wardrobe
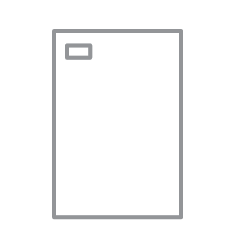
Fridge
(1 per room)
Delta 6 102
Delta 6 103
Delta 6 105
Delta 6 106
Delta 6 107
Delta 6 108
Delta 6 109
Delta 6 110
Delta 6 111
Delta 6 112
Delta 6 113
Delta 6 114
Delta 6 115
Delta 6 116
Delta 6 117
Delta 6 118
Delta 6 125
Delta 6 126
Delta 6 127
Delta 6 128
Delta 6 129
Delta 6 130
Delta 6 131
Delta 6 132
Delta 6 133
Delta 6 134
Delta 6 135
Delta 6 137
Delta 6 138
Delta 6 139
Delta 6 140
Delta 6 141
Delta 6 202
Delta 6 203
Delta 6 204
Delta 6 205
Delta 6 206
Delta 6 207
Delta 6 208
Delta 6 209
Delta 6 210
Delta 6 211
Delta 6 212
Delta 6 213
Delta 6 214
Delta 6 215
Delta 6 216
Delta 6 217
Delta 6 218
Delta 6 225
Delta 6 226
Delta 6 227
Delta 6 228
Delta 6 229
Delta 6 230
Delta 6 231
Delta 6 232
Delta 6 233
Delta 6 234
Delta 6 235
Delta 6 236
Delta 6 237
Delta 6 238
Delta 6 239
Delta 6 240
Delta 6 241
Delta 6 119
Delta 6 120
Delta 6 121
Delta 6 122
Delta 6 123
Delta 6 124
Delta 6 219
Delta 6 220
Delta 6 221
Delta 6 222
Delta 6 223
Delta 6 224
Delta 6 101
Delta 6 142
Delta 6 201
Delta 6 242
Don't forget to measure any area of the room by using the interactive video on the Virtual Tour tab!
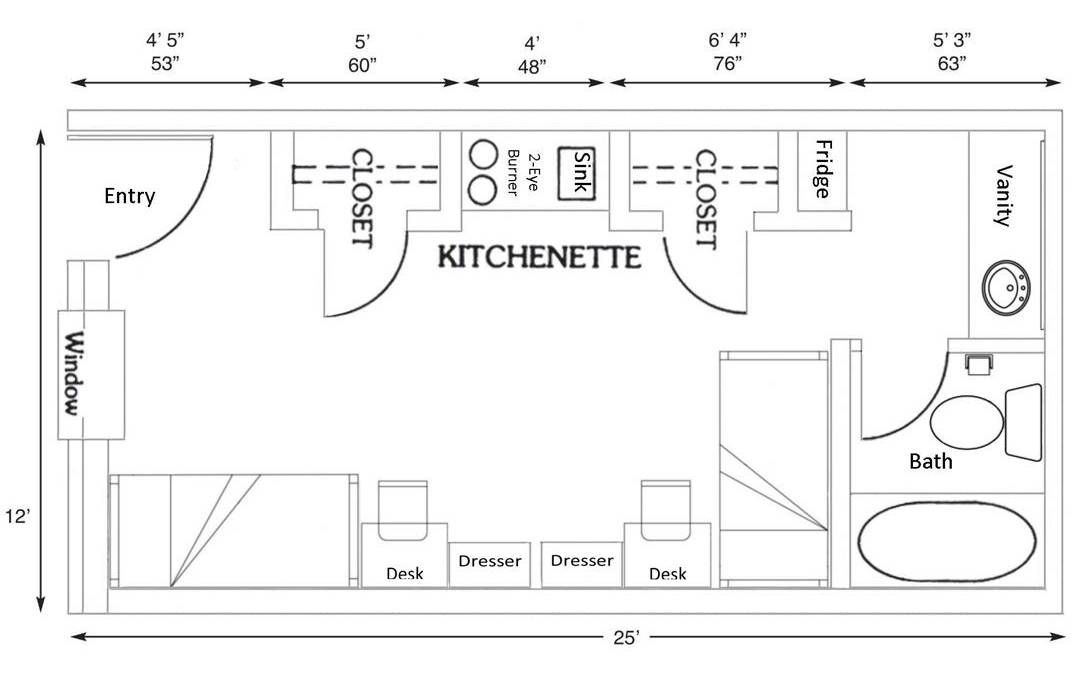
Room Details:
Closet: 83”h x 28”w x 26.5”d
Heat/Air Type: Room Controlled Unit
Shower Type: Tub/Shower (72” curtain length)
Window Size: 58.5”h x 46.5”w (with mini-blind)
Fridge: 11.88 cubic ft. overall capacity (7.8 cubic ft. fridge, 2.92 cubic ft. freezer)
Bed/Dresser:
Type of Room: Room for 2 with Kitchenette
Mattress Size: 36” x 80”
Bed Size: Extra-Long Twin (height adjustable to 30”)
Dresser Type: 5-drawer
Don't forget to measure any area of the room by using the interactive video on the Virtual Tour tab!
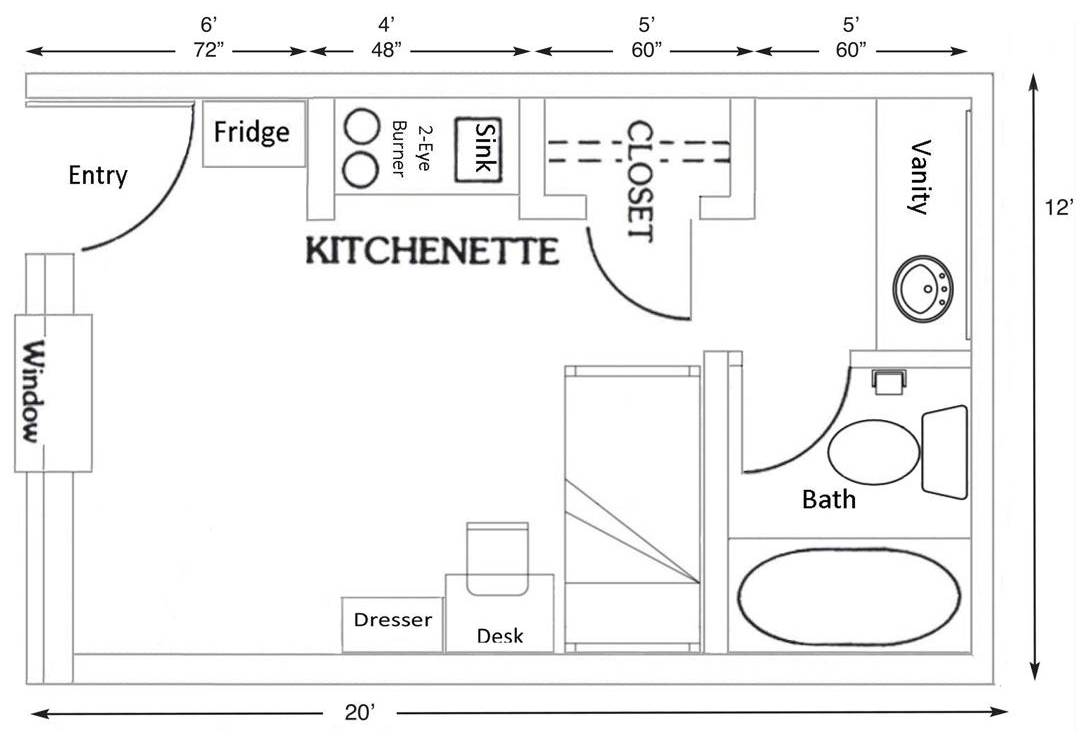
Room Details:
Closet: 83”h x 28”w x 26.5”d
Heat/Air Type: Room Controlled Unit
Shower Type: Tub/Shower (72” curtain length)
Window Size: 58.5”h x 46.5”w (with mini-blind)
Fridge: 11.88 cubic ft. overall capacity (7.8 cubic ft. fridge, 2.92 cubic ft. freezer)
Bed/Dresser:
Type of Room: Room for 2 with Kitchenette
Mattress Size: 36” x 80”
Bed Size: Extra-Long Twin (height adjustable to 30”)
Dresser Type: 5-drawer
|
|
Asten CosbyResidence Life Coordinator (251) 460-6468 |
Community Desk Hours:8:00 AM – 8:00 PM, Monday – Friday (251) 460-7870 Epsilon 1
|
|
- The Fresh Food Company (Dining Hall)
- Delta Deli
- Conveniently located JagTran stops and walking paths outside allow students easy access to all academic buildings on campus.

